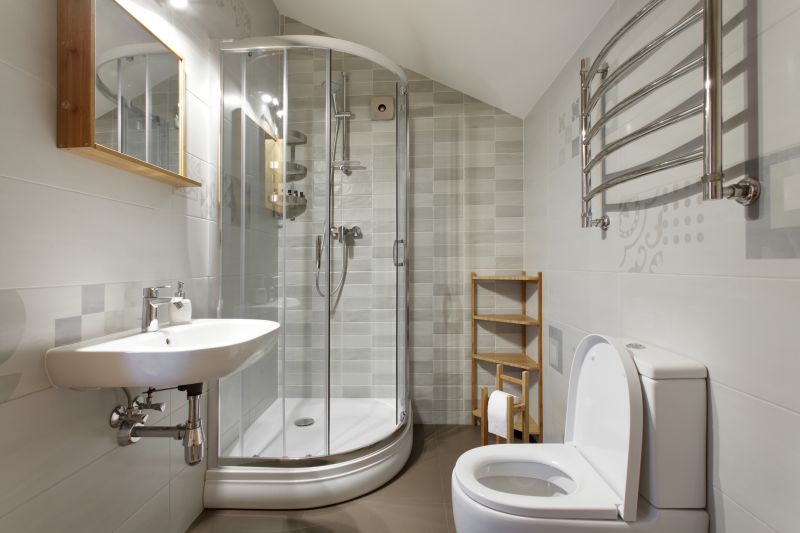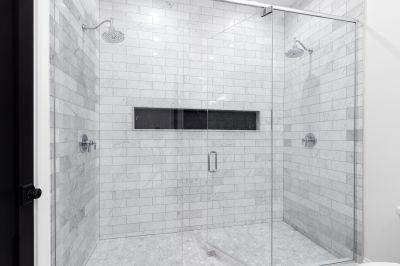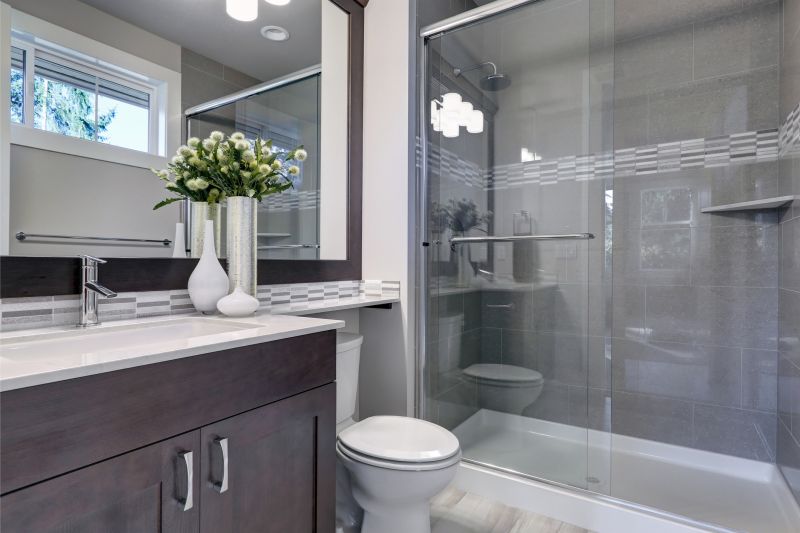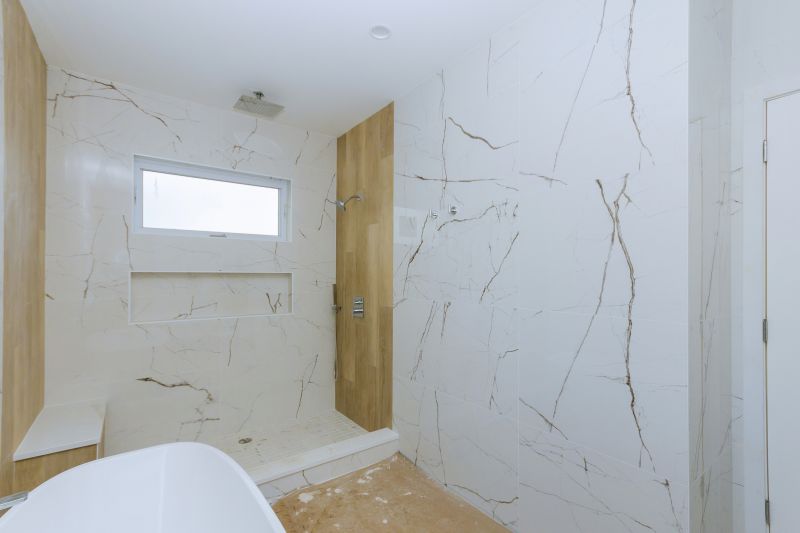Optimized Shower Layouts for Tiny Bathrooms
Designing a small bathroom shower requires careful consideration of space efficiency and aesthetic appeal. Optimal layouts can maximize functionality while maintaining a clean, uncluttered appearance. In Vandalia, Ohio, homeowners often explore various configurations to make the most of limited space, balancing practicality with style.
Corner showers utilize often underused space in small bathrooms, providing an efficient layout that frees up room for other fixtures. These designs typically feature a quadrant or neo-angle enclosure, offering a sleek look and easy access.
Walk-in showers with frameless glass doors create a sense of openness, making small bathrooms appear larger. They eliminate the need for a door swing, saving space and offering a modern aesthetic.

Small bathroom layouts often incorporate space-saving fixtures and strategic placement to enhance usability.

Compact enclosures maximize available space while providing a stylish shower area.

Sliding doors are ideal for small bathrooms, as they do not require extra space to open outward.

Corner showers with integrated shelving optimize storage without encroaching on limited space.
| Layout Type | Advantages |
|---|---|
| Corner Shower | Utilizes corner space efficiently, easy to install in tight areas. |
| Walk-In Shower | Creates an open feel, easy to access, minimal framing. |
| Sliding Door Shower | Saves space by eliminating door swing, suitable for narrow bathrooms. |
| Neo-Angle Shower | Maximizes corner space with a stylish angled enclosure. |
| Shower with Built-in Bench | Provides seating and storage, enhances comfort in small spaces. |
Incorporating the right layout into a small bathroom involves more than just choosing a shape or style. It requires careful planning of plumbing, lighting, and storage solutions to ensure the space remains functional and comfortable. Materials such as large tiles can visually expand the area, while clear glass enclosures prevent visual clutter. Additionally, utilizing vertical space with shelves or niche storage can keep essentials within easy reach without overcrowding the shower area.







